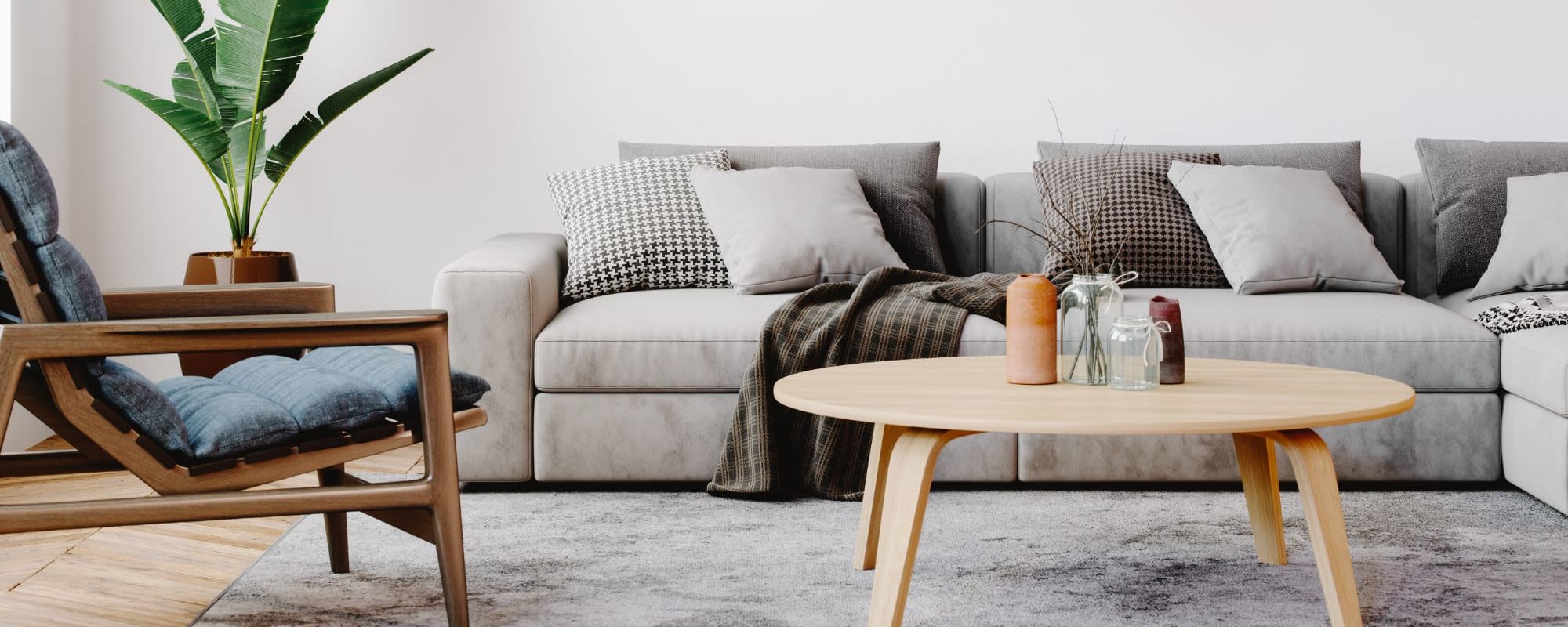225 Clifton St, Oakland, CA 94618
225 Clifton St
Oakland, CA 94618

High-End Apartments in Oakland, California
1 & 2 Bedroom Homes
At 225 Clifton, we have a space for everyone and everything in your new home. Whether you’re looking for a cozy one bedroom or interested in expanding to a two bedroom for extra accommodation, there’s a pet-friendly floor plan to fit it all. Choose what works best for you, and rest assured that each home comes standard with premium extras like spacious closets, gorgeous views, and energy-efficient appliances.
Rents shown below are base rent and do not include any additional mandatory or voluntary fees and charges. Please contact our community for more information on such fees and charges.
Space + Style
Life in Balance
Modern living requires your home to be a flex space. It’s where you work, learn, play, eat, and rest – and you need a home that helps you accomplish it all. 225 Clifton’s floor plans feature open-concept layouts with convenient features such as window coverings, as well as sophisticated touches like hardwood-style flooring throughout.
See a floor plan that floors you? Get in touch today to schedule your tour of the beautiful homes at 225 Clifton.
225 Clifton
High-End Homes, Peak Living
